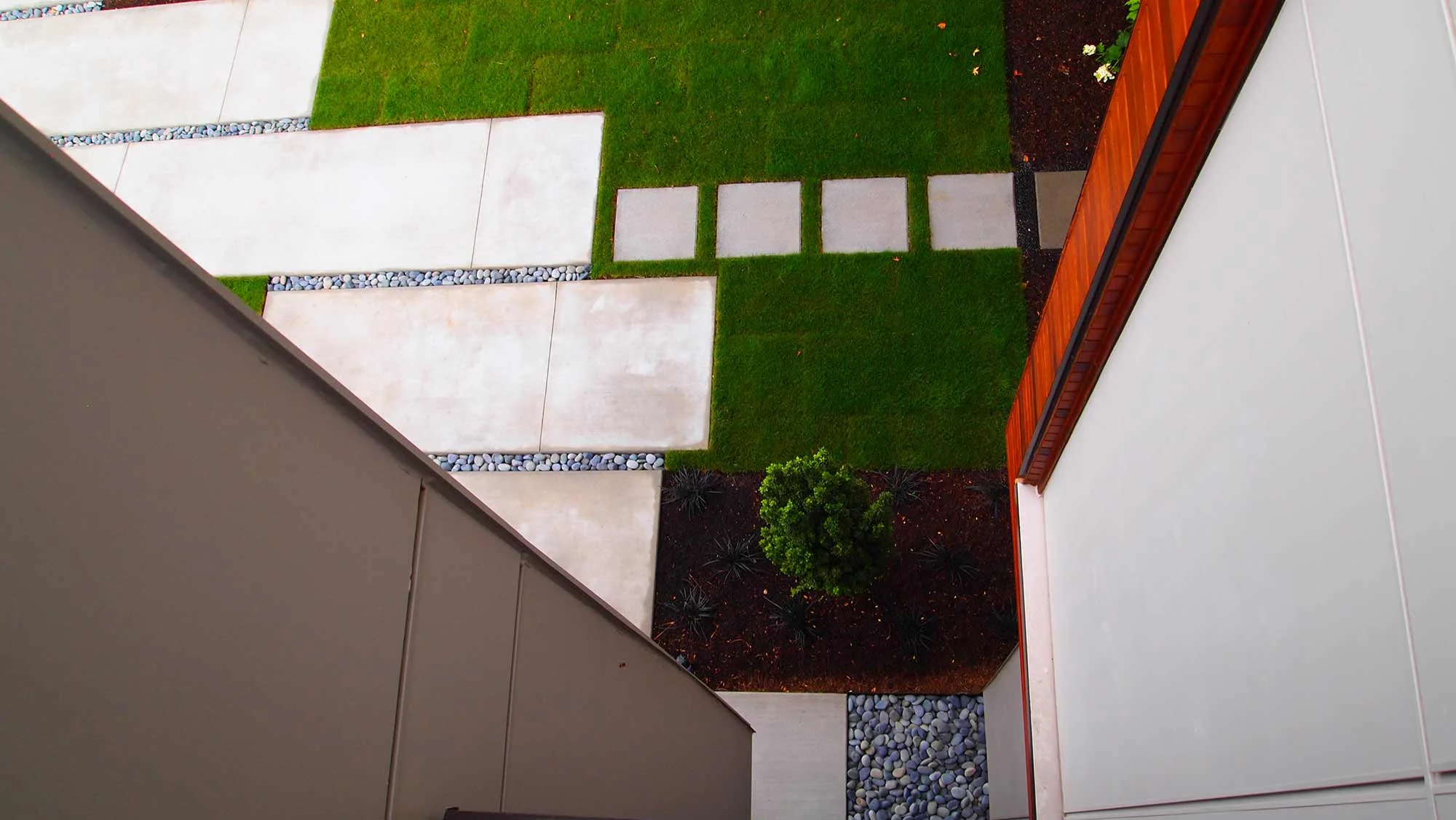View Ridge Contemporary
Design problem
The three story home was out of scale with the other homes on the street. The house needed screening from the busy street to the north and from the alley on the south side. The lot sloped off to the south not allowing for full use of the front and back yard.
Design Solutions
Retain the grade with concrete walls to the south and west sides.
Build a fence from the north side to the back yard for security and privacy.
Plant tall narrow trees on the south side of the house to ‘scale down’ the height of the house and join it to the yard. Use a third tall red leaved Beech tree to triangulate a tree canopy in the front yard and underplant with native evergreen shrubs for screening and year round interest. Plant with low water grasses and perennials to give movement and softness to the austere architecture. Use tall narrow evergreen shrubs to create architectural screens in the front yard and to prevent people from falling off into the driveway space.
LARGE SCALE FLOATING CONCRETE PADS INTERLOCKING WITH LAWN TO CREATE AND ELEGANT ENTRY
GRASSES TO CREATE MOVEMENT AND SOFTNESS
TALL NARROW TREES TO SCALE HOUSE INTO GARDEN, INTERLOCKING SQUARE SHAPES TO UNIFY HARD AND SOFTSCAPES
RIVER ROCK MULCH FOR LOW MAINTENANCE AND FOUNDATION PROTECTION
CONCRETE WALLS TO RETAIN THE GRADE AND BUFFERING EVERGREEN SHRUBS FOR PRIVACY
STEEL EDGING FOR A LOW MAINTENANCE PATHWAY
Before
BEFORE
BEFORE












